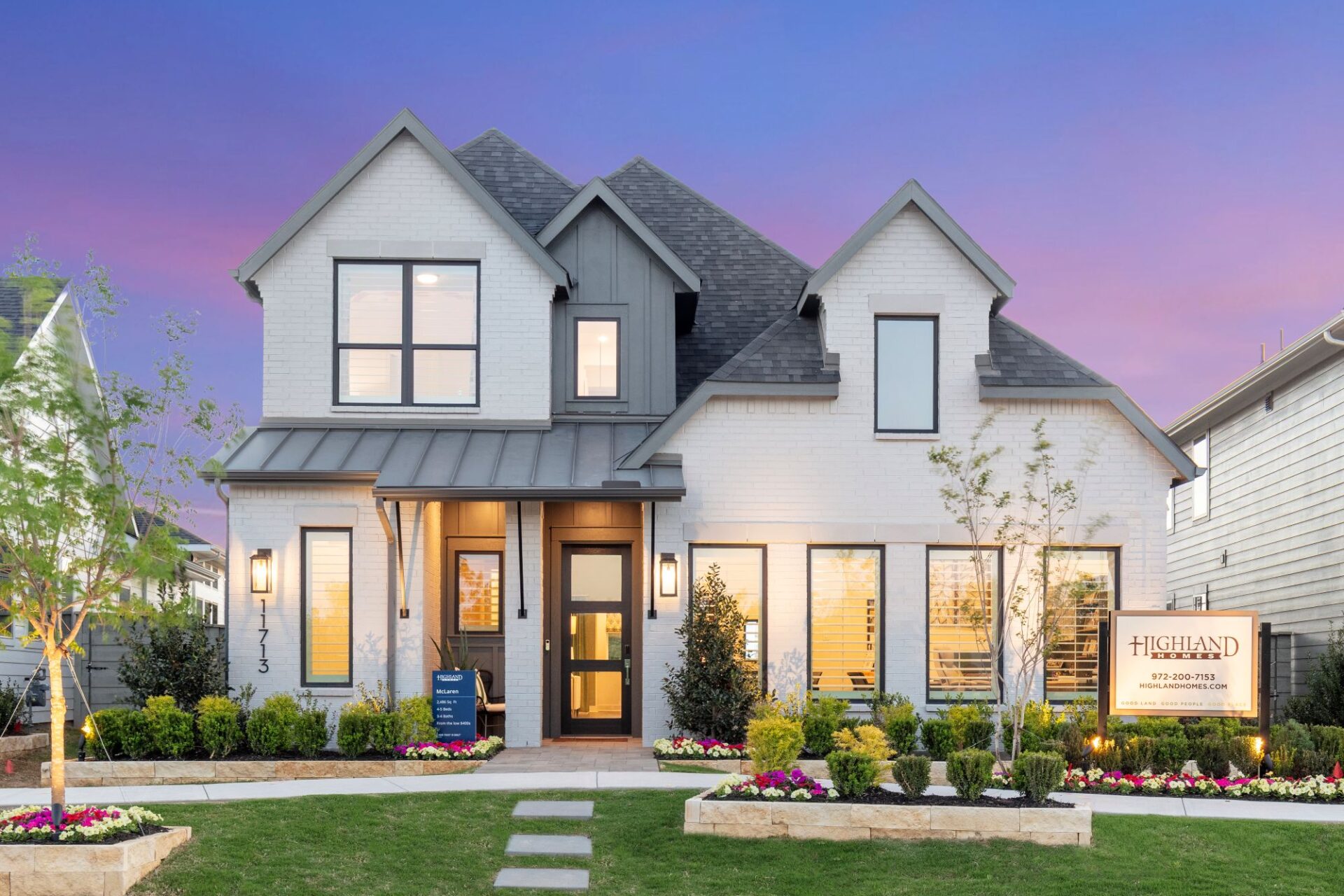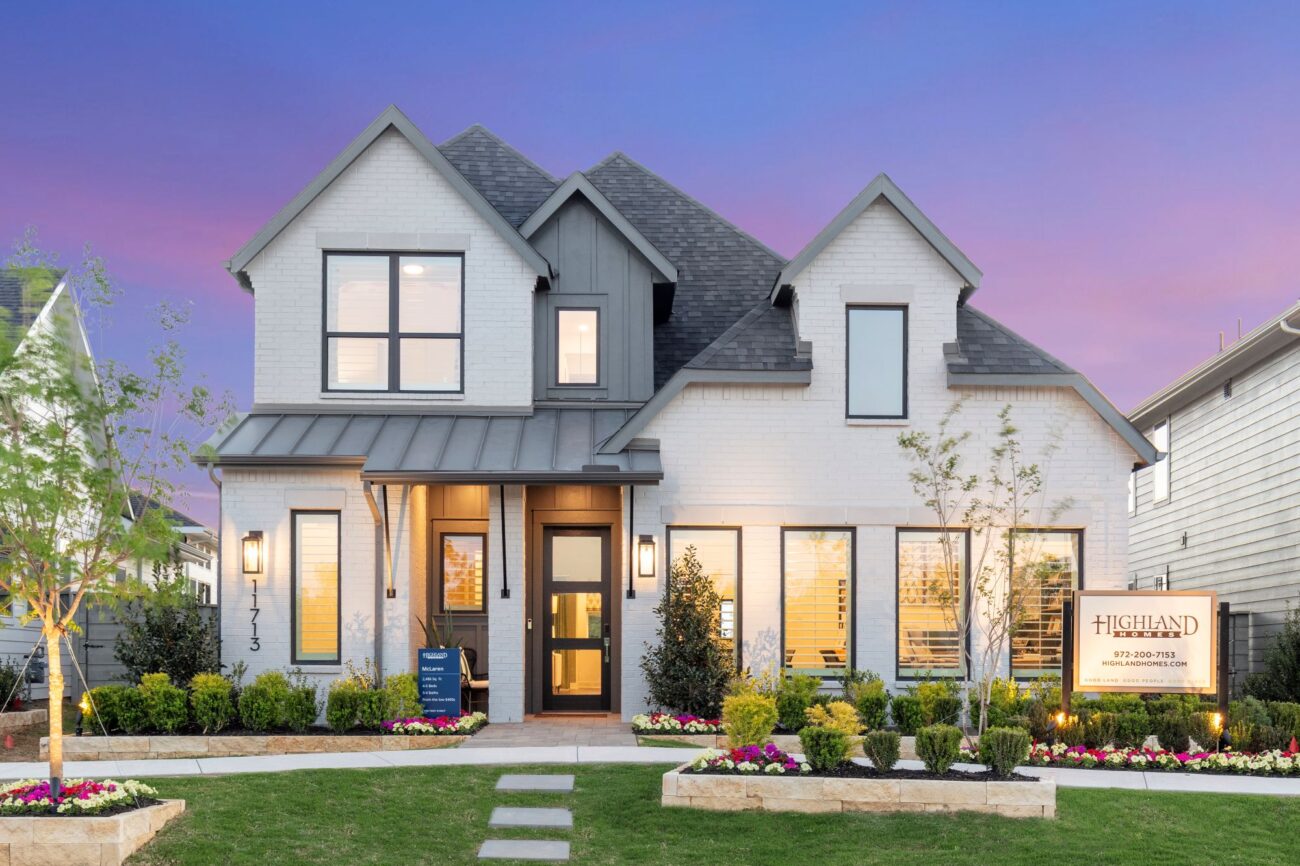Highland Homes at Treeline, Justin, TX
The Highland Homes at Treeline by Hillwood Communities present new homes in Justin, TX, which unite contemporary design elements with natural surroundings. Highland Homes has built its reputation as a trusted Texas builder through nearly 40 years of operation while delivering quality craftsmanship and achieving multiple People’s Choice Builder of the Year awards. The owner-led company dedicates itself to providing an outstanding home purchasing journey.
Pricing for the floor plans by Highland at Treeline range from the low $400s to the low $500s. Read More
Nature-Inspired Living in North Fort Worth
The 800-acre master-planned community Treeline in Justin, North Fort Worth, features mature oak trees and a winding creek to create a peaceful environment for daily life. The community provides a small-town atmosphere while being close to the AllianceTexas corridor and major highways, as well as shopping, dining, and entertainment options. The community provides an excellent location for residents because it offers top-rated Northwest Independent School District education and will have an on-site elementary school in the future.
Smart, Energy-Efficient Homes
Highland Homes prioritizes energy efficiency and smart-home technology, offering:
| Feature Type |
Details |
| Smart Features |
App-controlled deadbolts, video doorbells, smart thermostats, USB-ready outlets, Wi-Fi garage-door openers, and high-speed Wi-Fi routers. |
| Energy Savings |
High-performance windows, superior insulation, and efficient HVAC systems potentially save up to $100 monthly—over $36,000 in 30 years. |
| Quality Materials |
Exceeds standard building codes for durable, eco-friendly homes. |
The open-concept design allows maximum natural light entry while showcasing premium finishes in the chef’s kitchen and spa-inspired bathrooms, which demonstrate Highland’s award-winning craftsmanship. Check out these features at Highland Homes Smart Eco.
Flexible Floor Plans
The Highland Homes collection includes 15 different floor plans, which span from 1,590 to 2,906 square feet and feature 3 to 5 bedrooms together with 2 to 4 bathrooms. Options include
- One- or two-story layouts
- The homes feature home offices and bonus rooms and outdoor living areas.
- The personalization upgrades include extended owner’s suites and fireplaces in outdoor living areas and generational suites.
The model home for the McLaren plan is open daily for tours, while quick-move-in homes provide faster settlement options. Check out the floor plans at Highland Homes Treeline.
Experience Highland Homes at Treeline
The time has arrived to locate your ideal residence. Here are the next steps:
- Home exploration at Highland Homes Treeline allows you to view floor plans together with quick-move-in home choices.
- Experience Highland quality firsthand at Treeline Contact by visiting the McLaren model home. The sales team at Treeline Contact provides individualized guidance to customers.
The Treeline community continues to welcome new Highland homeowners who have become satisfied residents. Your new home in Justin, TX awaits! Contact us at Treeline to learn more. Read Less










